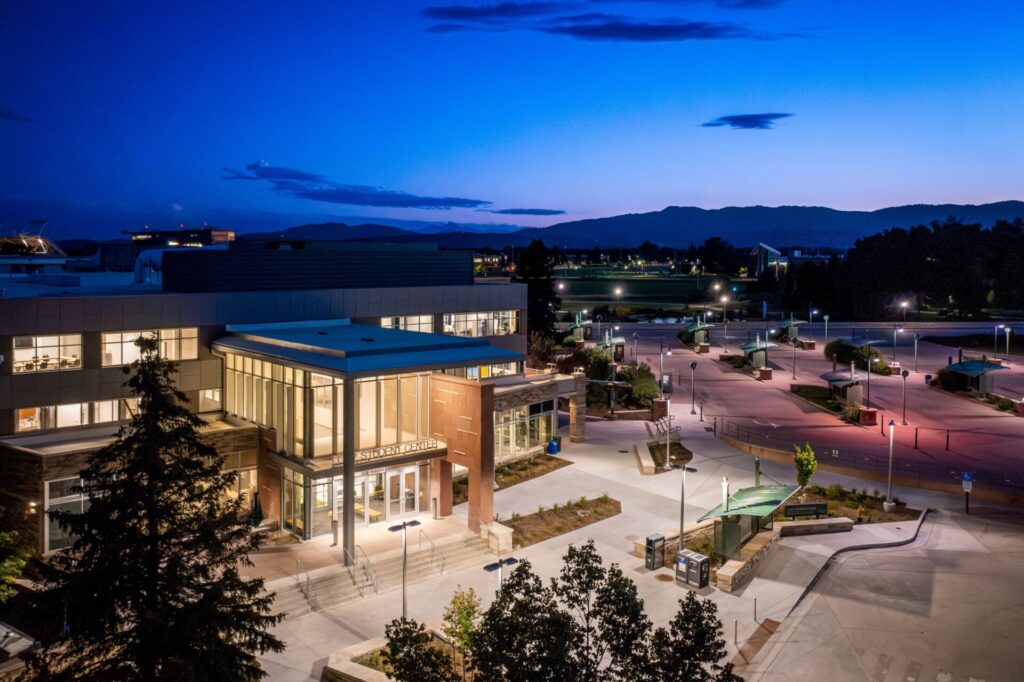
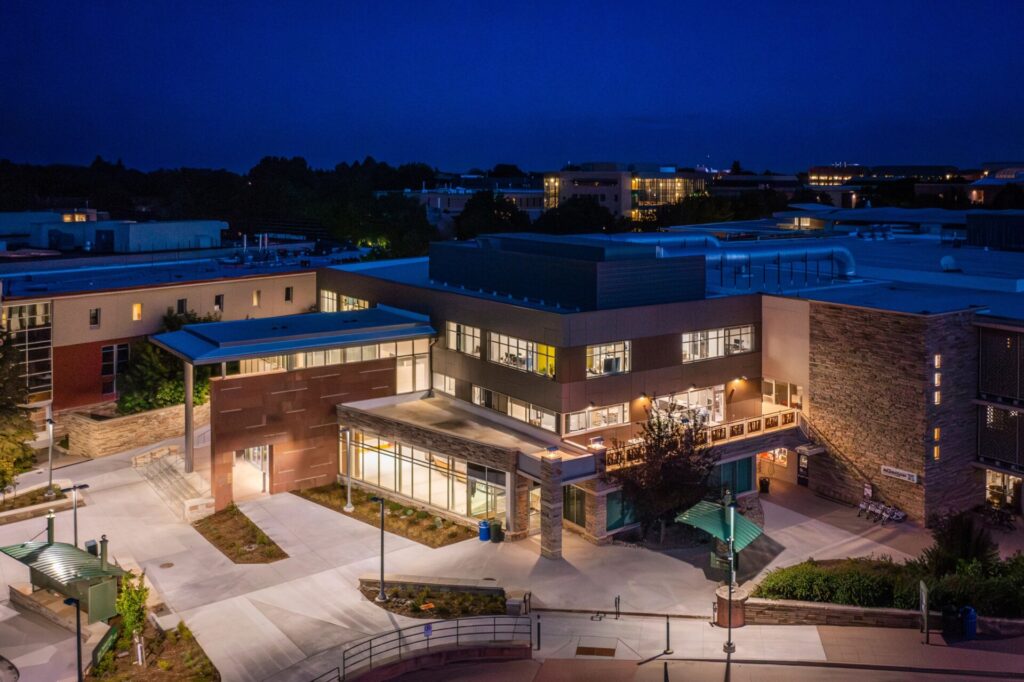
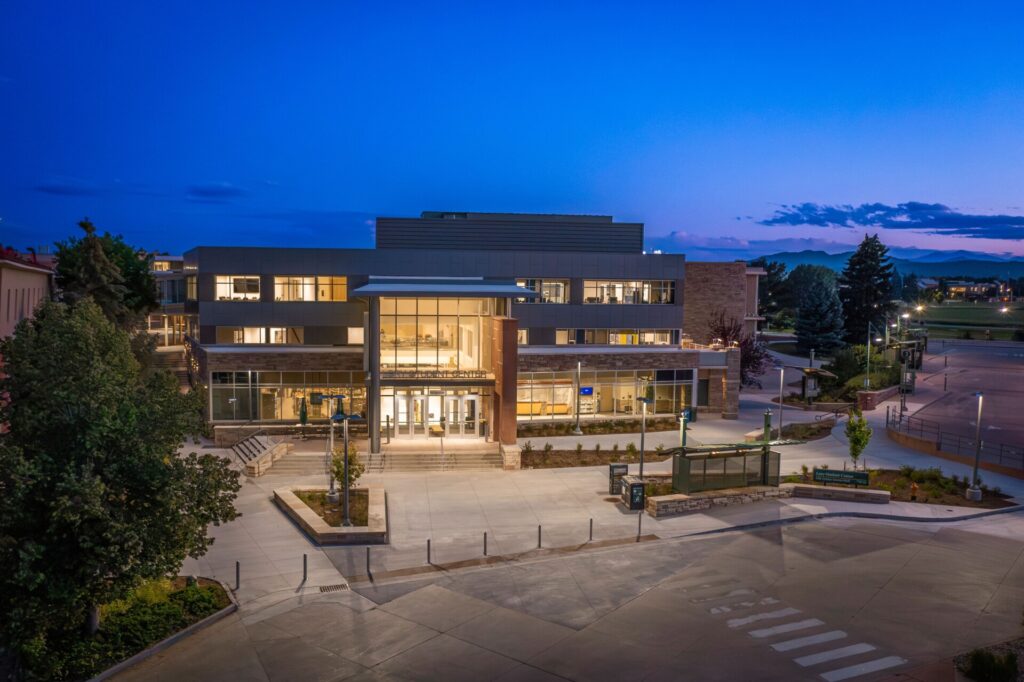
Photos by Joe Mendoza/CSU Photography

The final stages of the Lory Student Center revitalization project were completed this summer, and the most striking improvements that returning students and employees will notice are on the second and third floors on the north side.
The expansive new two-story space for Adult Learner and Veteran Services features lots of open seating, offices, a kitchenette/pantry, a computer/study lab, huddle spaces and an outdoor patio facing the foothills.
The main entrance on the second floor is marked with a new wooden, plant-accented sign which serves as a backdrop to a new LSC seating area where RamTech used to be. With the expansion, ALVS now has about 6,200 more square feet than it had in its former LSC office space. Read more about it on SOURCE.
A grand opening for the new ALVS offices, including a celebration of the other revitalized spaces, is scheduled for 11:30 a.m. to 1:30 p.m. on Sept. 1, featuring a noon ribbon-cutting and remarks by CSU leaders, an open house and light refreshments. To register for the free event, visit https://col.st/5zheL.
Third-floor improvements
The two major third-floor conference rooms on the north side of the LSC have been remodeled and renamed. The North Ballroom has been renamed “Never No Summer” in honor of the Arapaho Tribe’s original name of the mountain range on the northwest edge of Rocky Mountain National Park.
When that name was provided to the Colorado Geographic Board in 1914, it considered the term a double negative and difficult to pronounce in the English language, and the word “no” was dropped. Western colonization erased or altered many indigenous place names, and in choosing Never No Summer as the name for the room, CSU leaders say they are restoring the rightful Arapaho name and respecting the Indigenous peoples whose ancestral homelands encompass the area.
New locations for some offices
With the addition and renovation of space in the north end of the Lory Student Center, some offices have moved into new spaces to better accommodate student and staff needs:
- ALVS is now in a new, two-story space in and above the former Grey Rock meeting room (LSC 282).
- Off-Campus Life and RamRide are combining offices in the former
ALVS office (LSC 281). - Student Legal Services will be located in the former Off-Campus Life offices (LSC 274).
- LSC Operations will move to Student Legal Services’ former Level 200 space (LSC 286).
- RamTech, which moved in Summer 2022 during early demolition work, is now permanently located in the former James Salon space (LSC 244), opposite the food court.
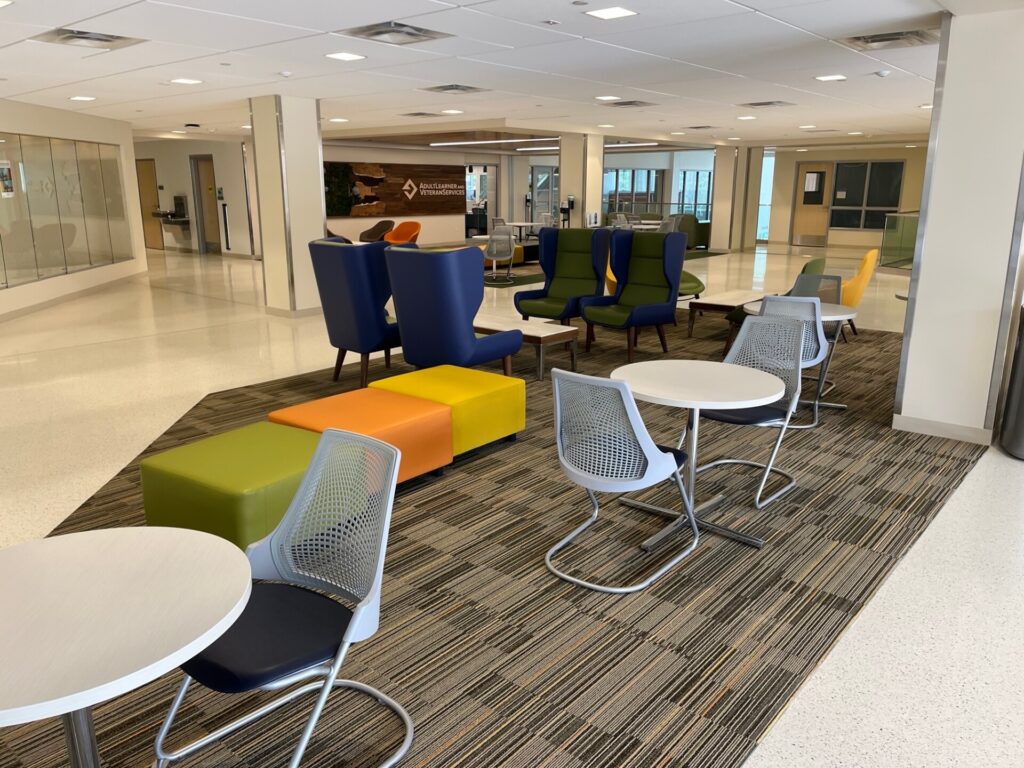
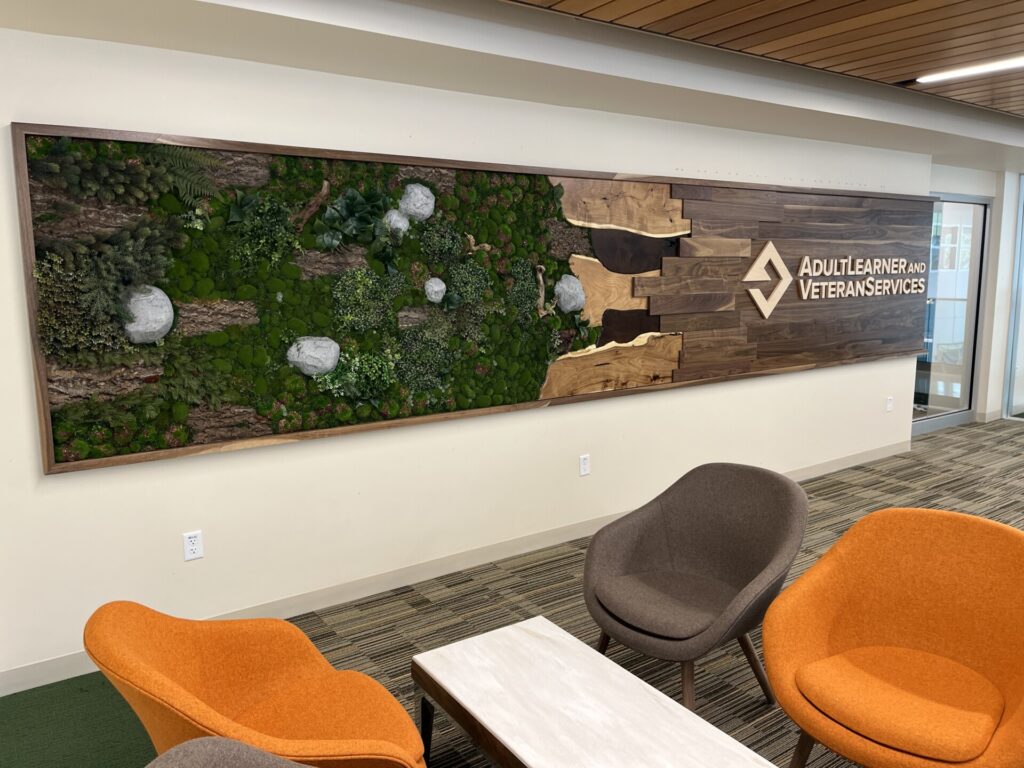
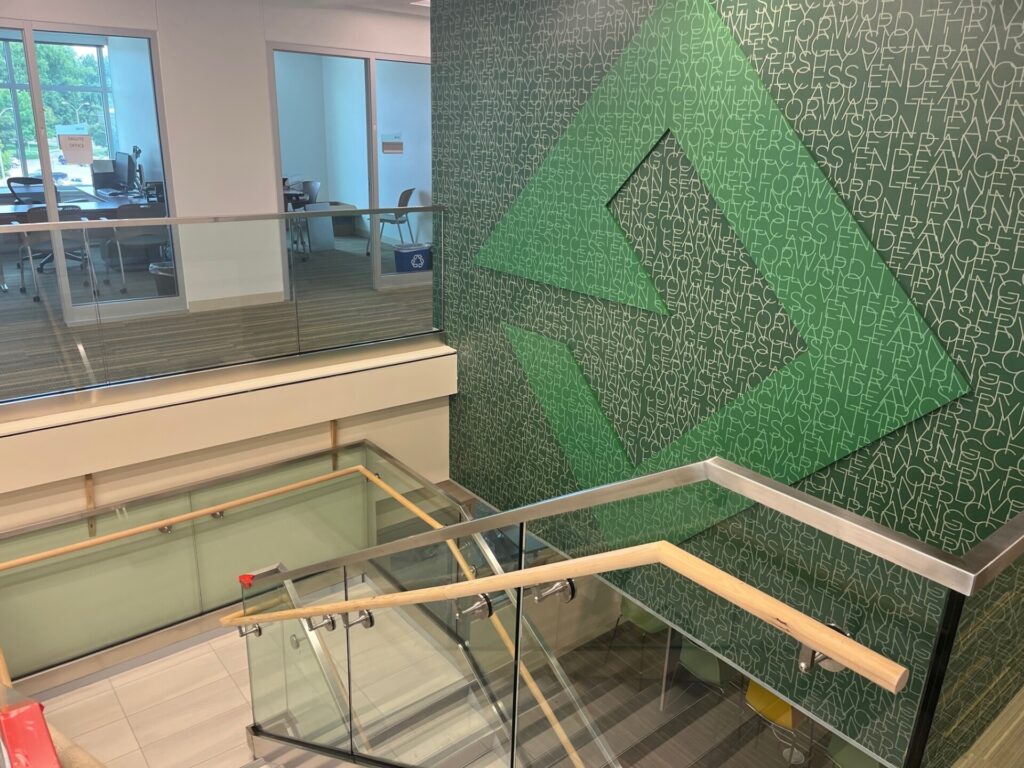
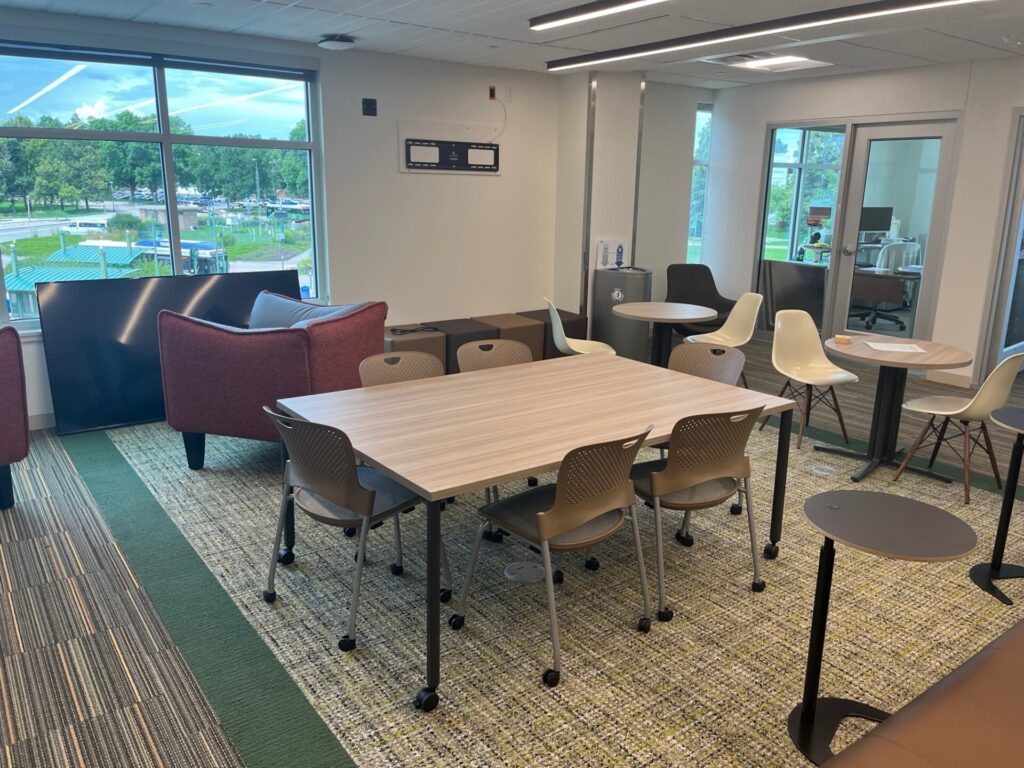
Inside and outside the new ALVS office space. Photos by Jeff Dodge
The Cherokee Park Ballroom and University Club have also been remodeled and renamed to the “University Ballroom” and “University Lounge.” The adjacent Aspen Grille, the restaurant operated by students in the Department of Food Science and Human Nutrition, has been remodeled as well and features a new kitchen teaching area, a new reservable dining area and two all-gender restrooms. A third all-gender restroom featuring a shower and adult changing table has been added near Never No Summer.
Many offices have been moved to different spaces in the LSC (see box above right).
A 20-year process
Associate Vice President for Student Affairs and LSC Executive Director Mike Ellis said he is fortunate to have been there to see the entire process of forging and implementing a 20-year master plan launched in 2004. As a member of the original LSC renovation committee, Ellis was a key player in the formulation of the master plan, and his oversight and dedication through the years helped support a consistent vision and approach.
“Arriving at this point is super gratifying and rewarding,” Ellis said. “The idea we could have a plan and finish it within the timespan of 20 years – it’s just amazing. There was a unique process and focus for each of the phases, which were designed to respond to the needs of the students at the time. It was also challenging, given we did so with a pandemic and increasing costs. We stayed the course, though, and here we are.”
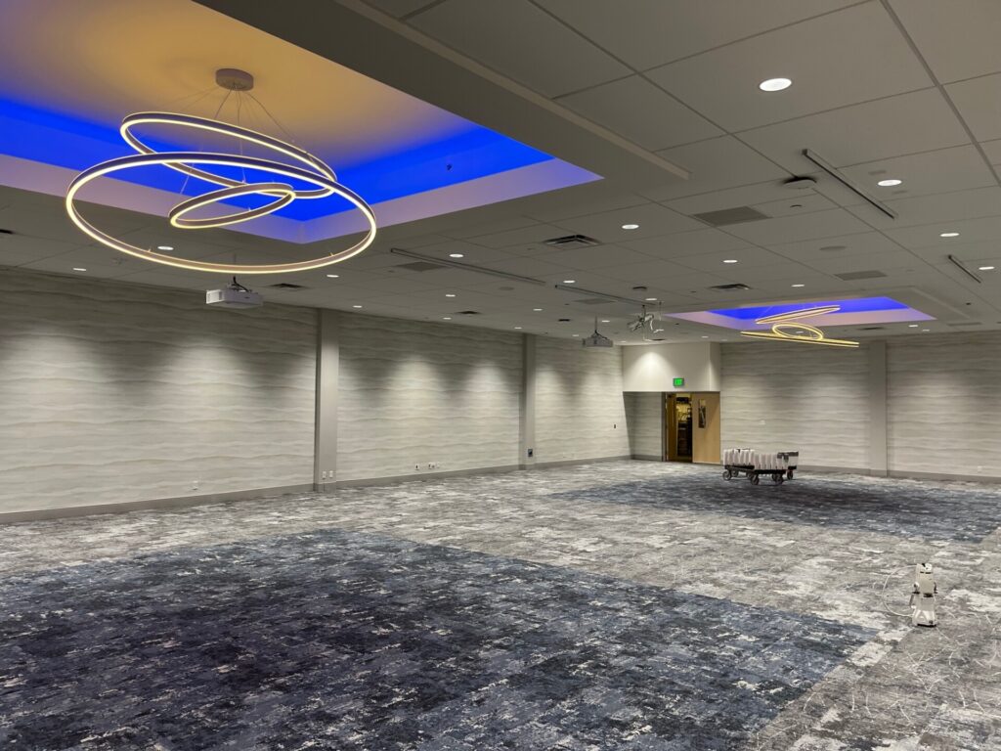
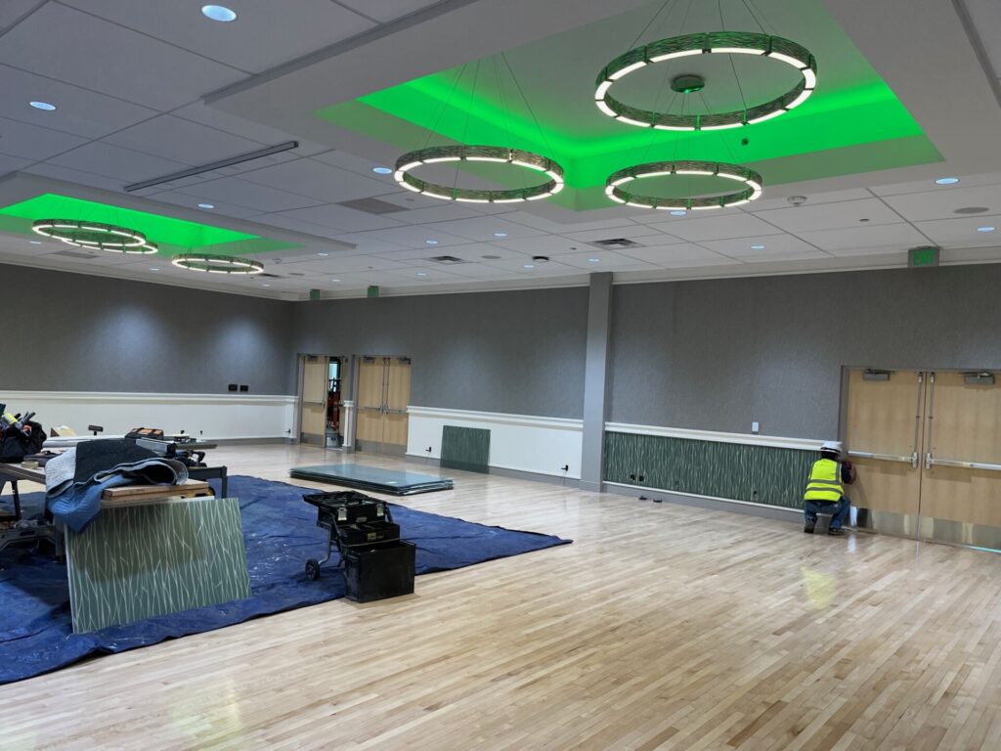
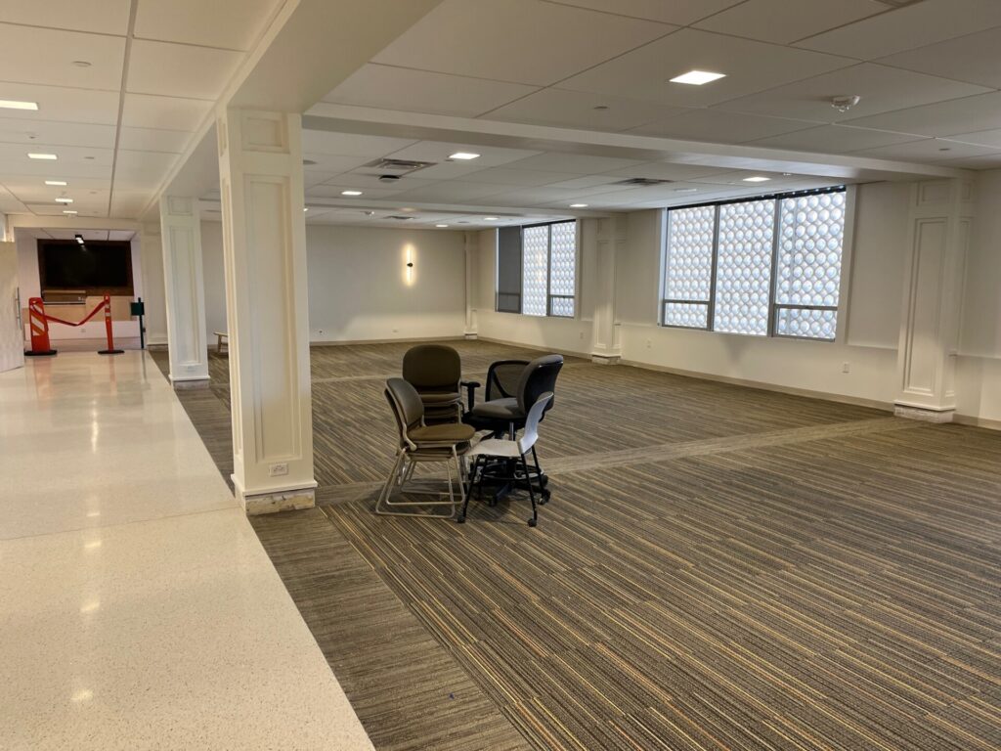
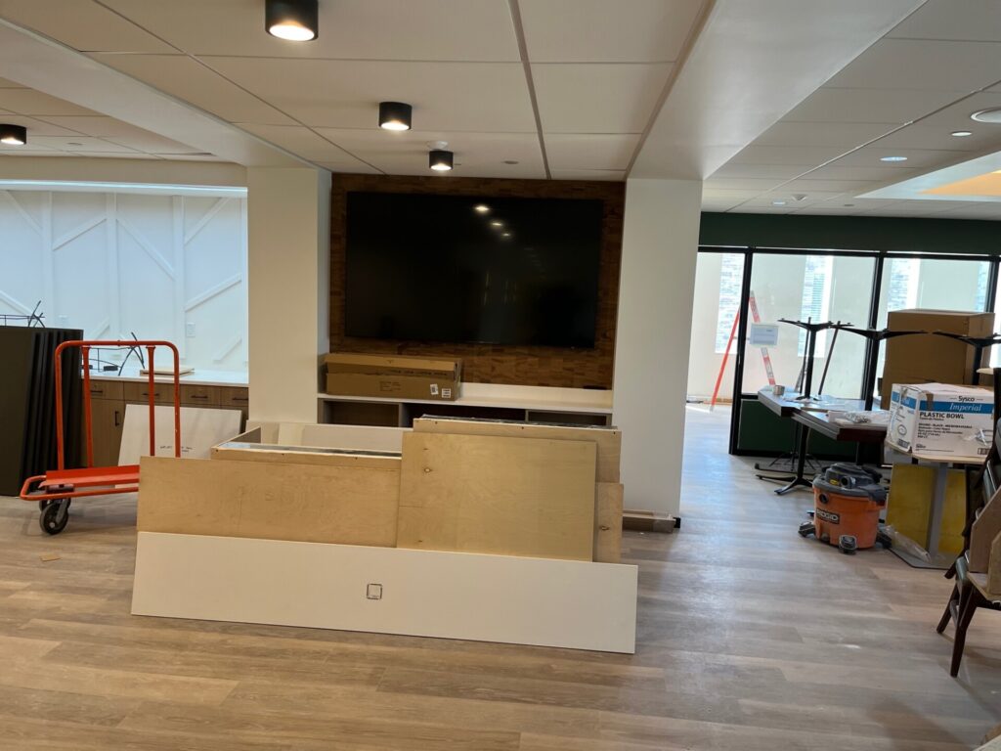
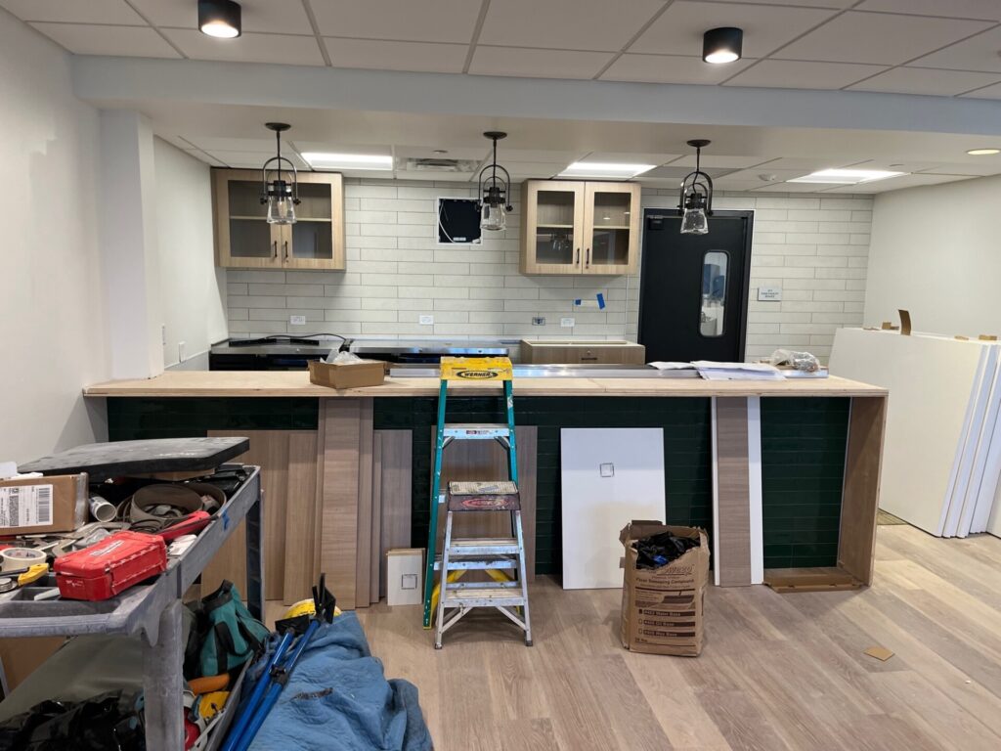
Workers are putting the finishing touches on Never No Summer, the University Ballroom, the University Lounge and the Aspen Grille.
Ellis gives much of the credit to CSU students, who he said saw the value in improving the LSC. One hundred percent of the funding for construction was provided by CSU students, who voted for increases in fees to cover revitalization costs.
“I am grateful for the number of students who played an insurmountable part over the years in the planning and process of these projects,” Ellis said.
Student connection
He said CSU students’ connection to the LSC and willingness to support improvements to the building is unique.
“The LSC is different that way; it’s a special place on our campus,” Ellis said. “The students have recognized that and want the LSC to continue to play an instrumental role in our community.”
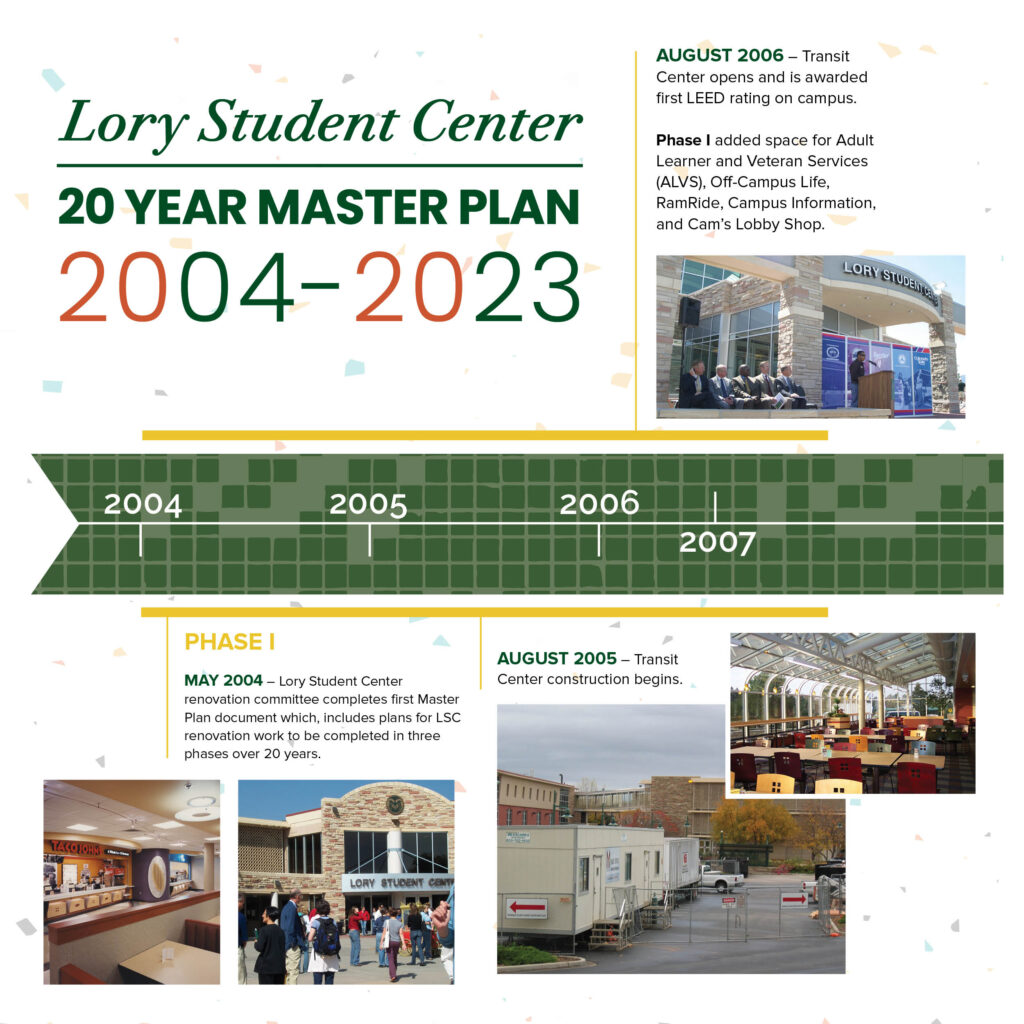
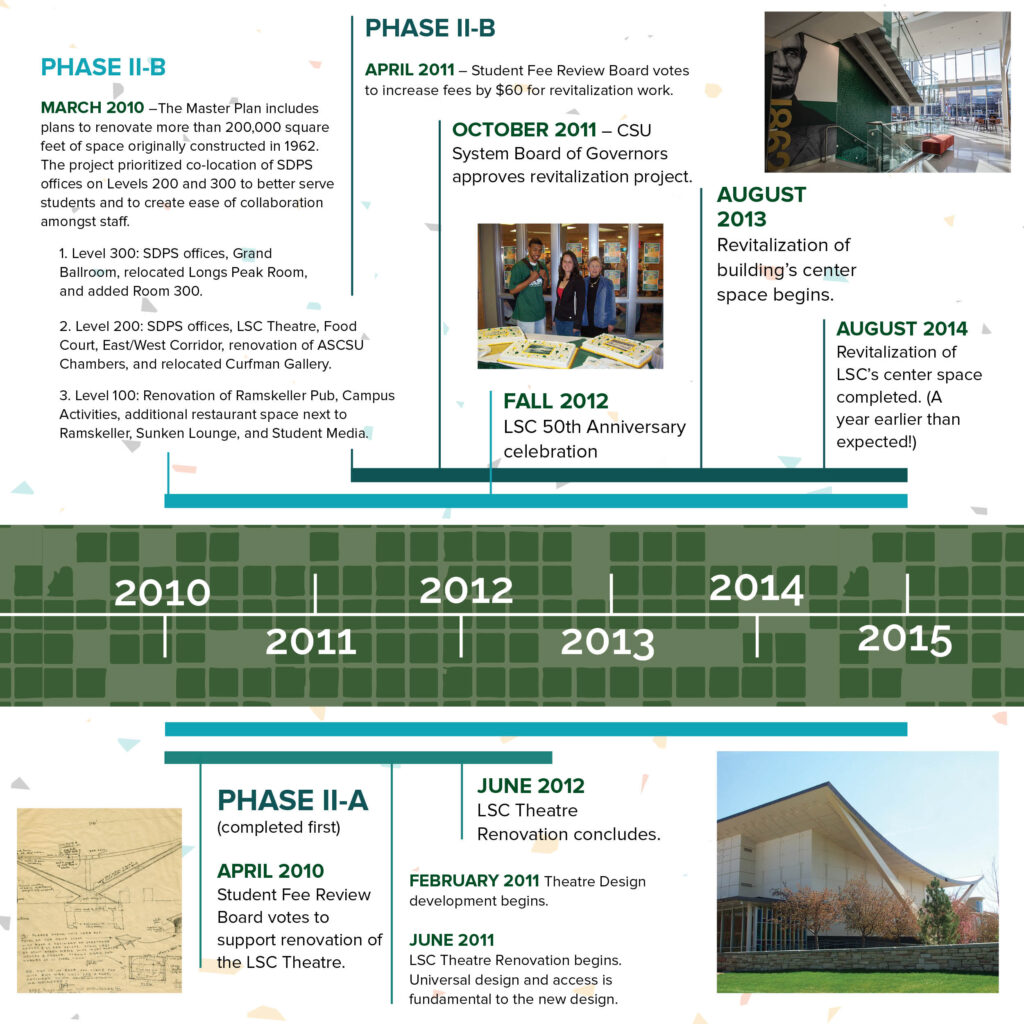
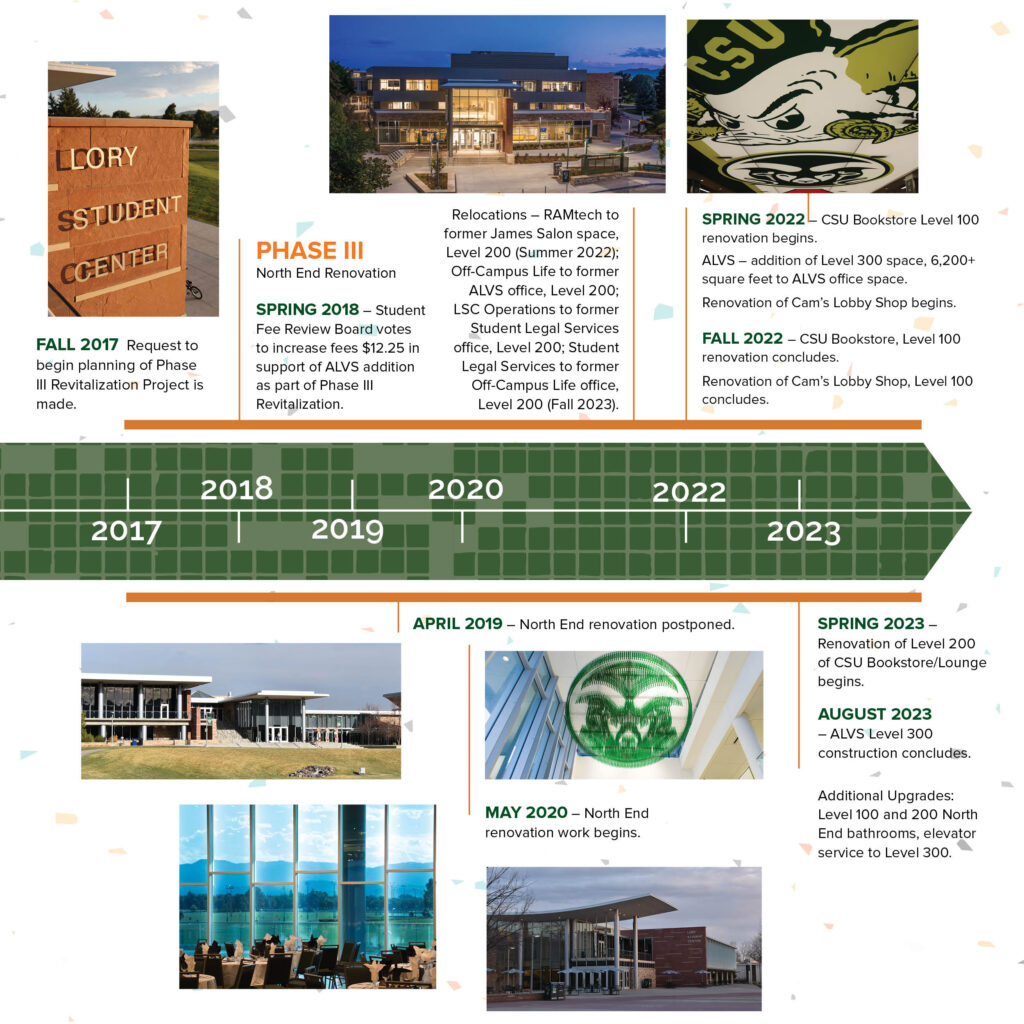
The progression of the LSC’s master plan
Other elements of the $34 million project included improvements to the north entrance, extending north elevator service to the third floor, a renovation of the CSU Bookstore, energy-efficient improvements to heating and cooling systems, new terrazzo flooring on the first floor, new landscaping, improvements to CAM’s Lobby Shop and additional solar panels on the roof, thanks to an anonymous donor.
Additional improvements planned for the coming months include an interactive digital screen highlighting employee awards and new artwork, including an African pottery exhibit on loan from the Gregory Allicar Museum of Art.
A passport activity for students to explore the new spaces and other festivities are planned on the LSC Plaza Aug. 23.
–Jill Jones contributed to this report.
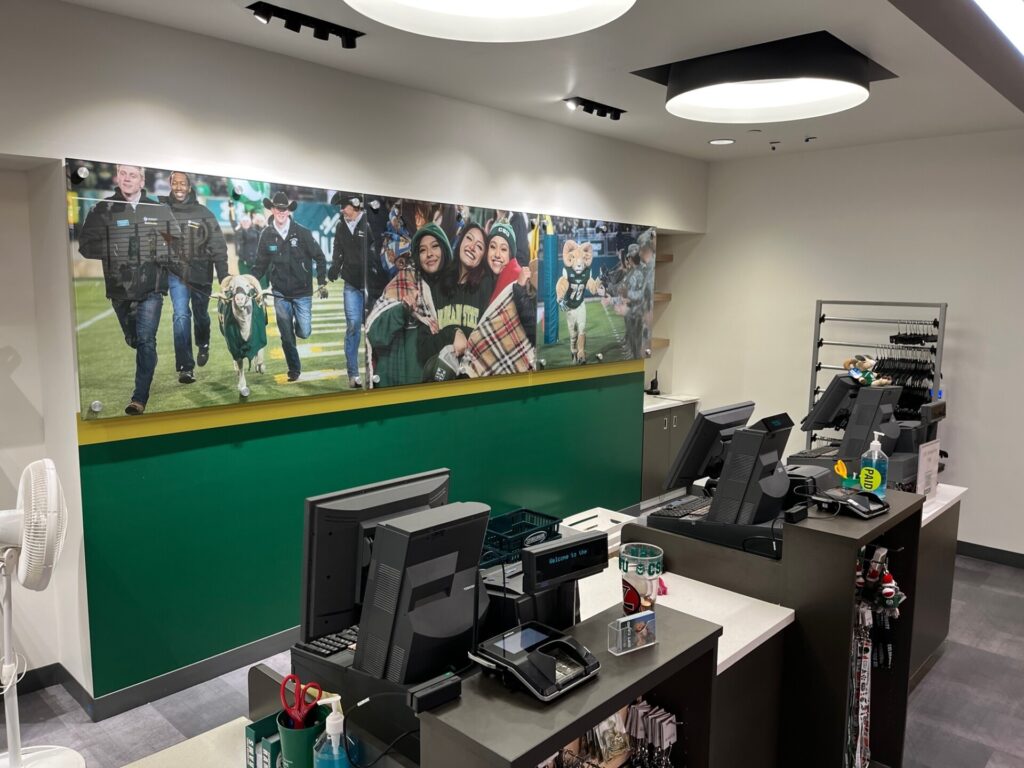
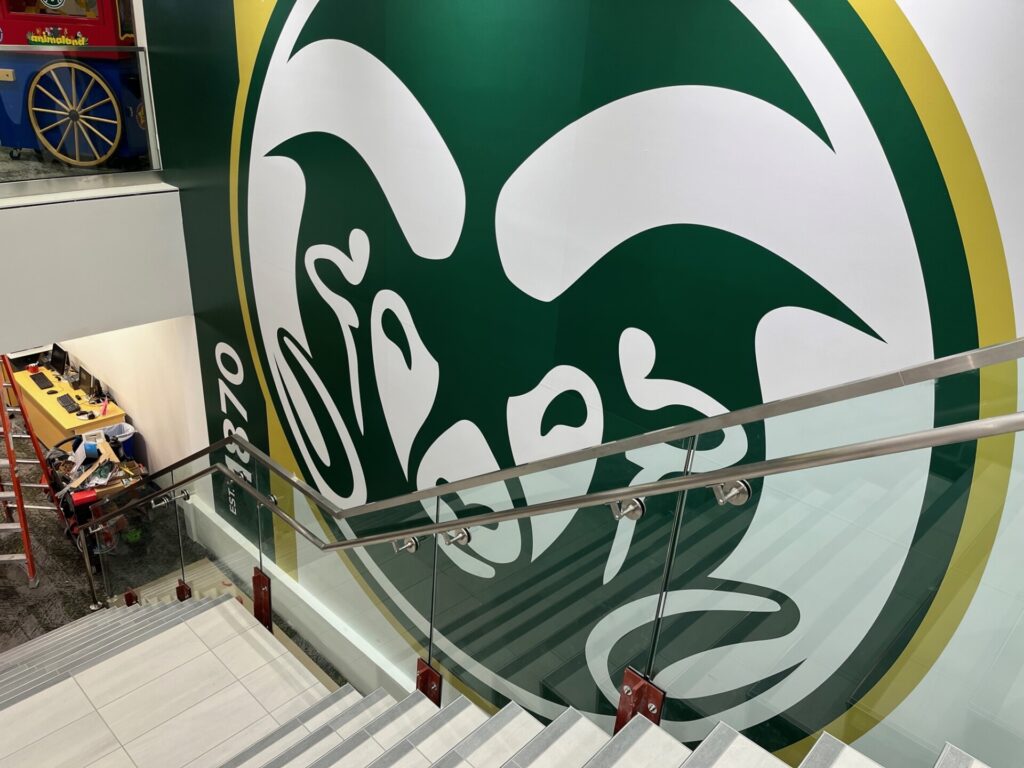
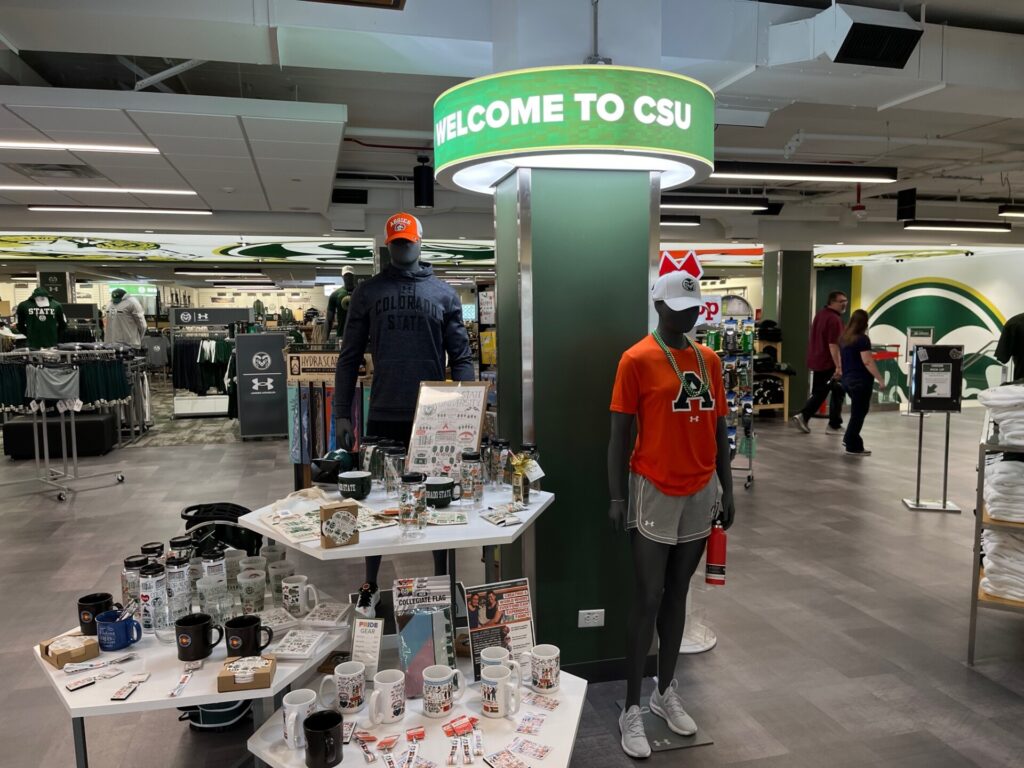
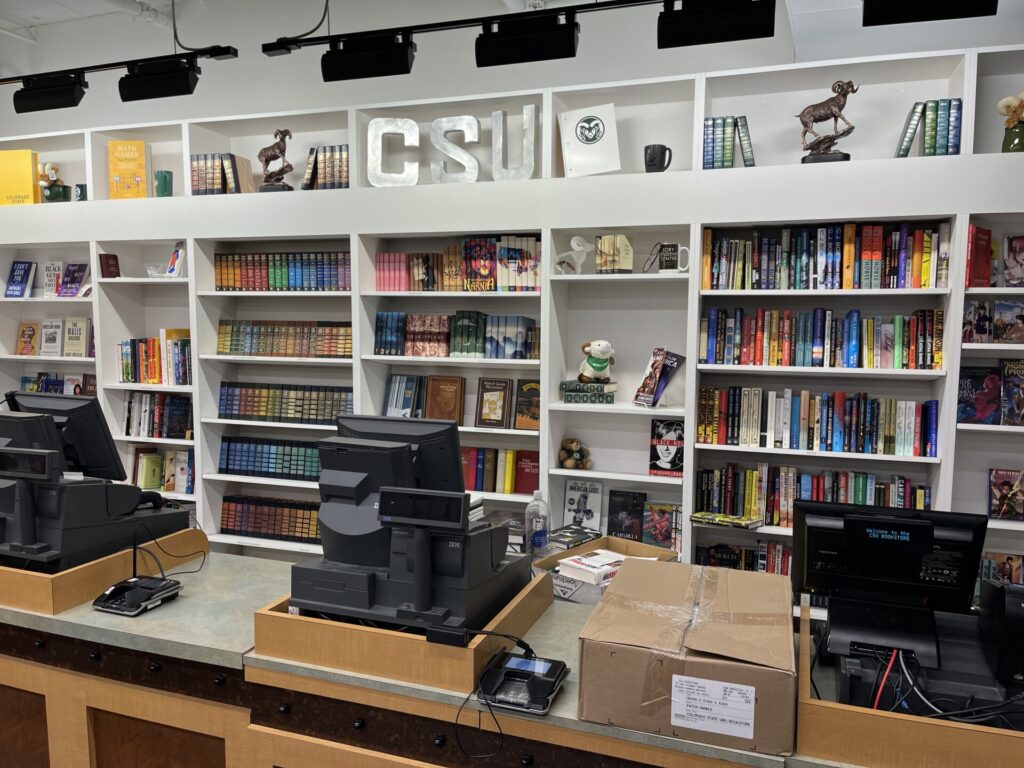
Several additional improvements have been made to the CSU Bookstore over the summer.