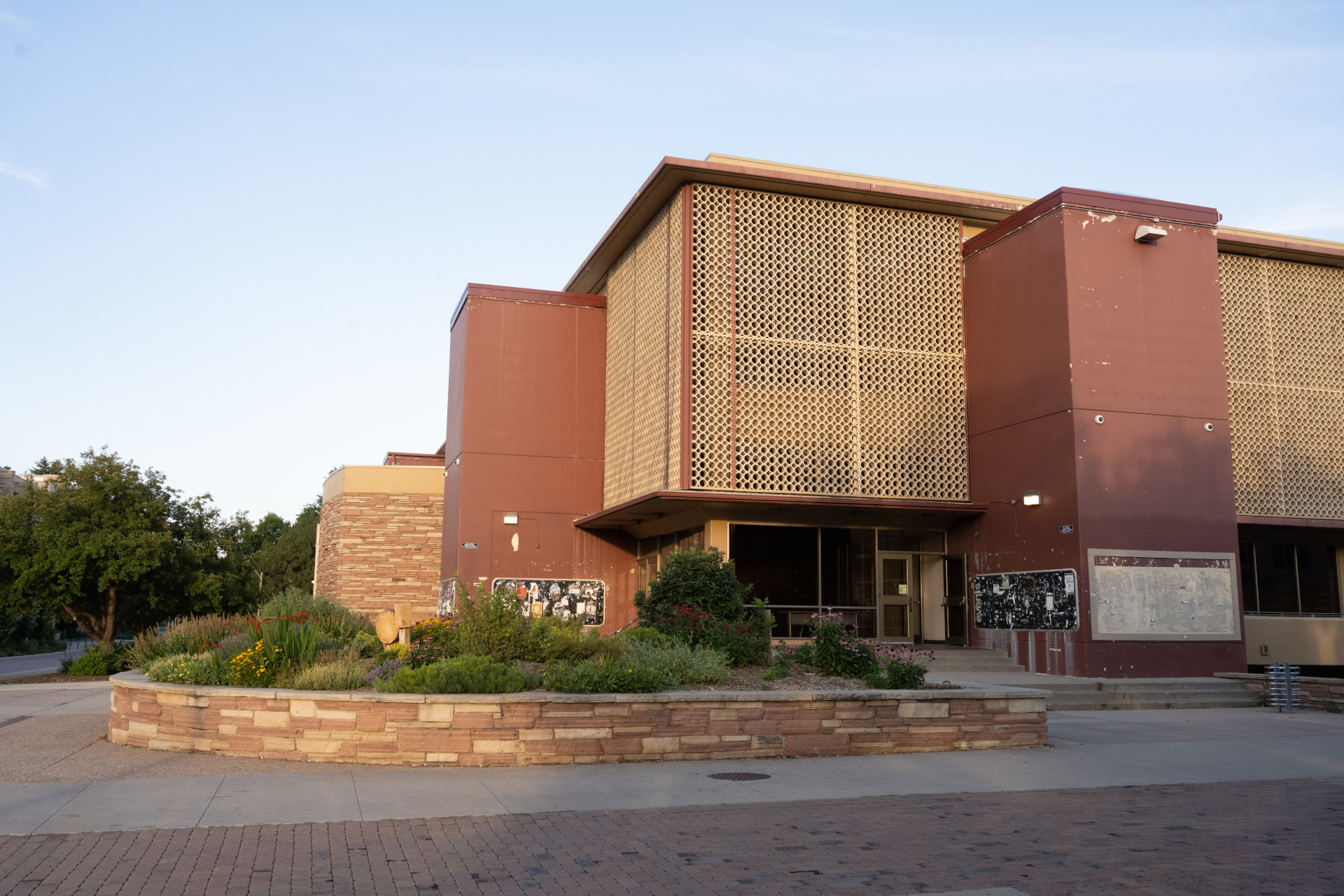
The countdown begins: Renovation on the Clark Building will start over winter break.
Over the next three years, the Clark A and B wings will be transformed into accessible, flexible and collaborative teaching and research spaces filled with natural light. The project also will address maintenance concerns with the two wings, replacing floor coverings and updating technology and safety systems.
A construction fence will surround much of the building when students and faculty return for classes in mid-January, and renovations on Clark A. The fence will go up on Dec. 18.
- Initially, the fence will extend all along the east side of the Clark Building (A, B and C) and completely surround Clark A.
- The fence will also cordon off the Monfort Quad and a strip of campus southward, past the building to West Pitkin Street to accommodate construction staging and traffic.
- The project is slated for completion in summer 2027.
Parking and access changes near Clark
Parking spaces in lot 455, including ADA spaces, as well as 2,000 bike spaces in racks and pedestrian routes will all be relocated to accommodate the fence.
See maps showing new parking space and bike rack locations and pedestrian impacts.
Plans for Clark B
In summer 2024, the construction fence will be expanded to encircle the Clark B wing, which is the bridge that connects the Clark A and C buildings. Clark B will be demolished and replaced with a new wing with a ground floor and three additional stories that will connect to Clark A and C. The fence will also have a larger footprint along the east side of the building to provide additional staging space for contractors.
Clark’s critical role in the university’s mission
Located near the center of Main Campus, for more than 50 years the Clark Building has been the linchpin of a string of key classroom-focused buildings moving south to north to provide the bulk of university teaching spaces.
Nearly all undergraduates take a class in Clark as part of their student experience at the university; it serves physically, academically, and mentally as the starting point for virtually every student’s education at CSU. Geographically, it’s a landmark that provides a reference point to other classroom buildings as well as the Morgan Library and the Lory Student Center. A massive 255,000 square feet with large-lecture classrooms holding more than 300 students, becoming a prime location for freshman-level general courses.
The renovation project will net an additional 90,000 square feet to Clark, adding the equivalent of two acres or about two football fields. When finished, the building’s newly renovated A wing, the new four -story B wing, and its existing C wing will be 345,000 square feet, totaling an impressive eight football fields.
Vice President for Operations Brendan Hanlon and Ben Withers, dean of the College of Liberal Arts, are working with key staff to identify a future strategy to remodel the Clark C wing, which isn’t part of the current scope of the $136 million project.
Clark A, B remodel will improve accessibility and mobility
Clark was originally opened in 1967; mobility and accessibility improvements are a high priority for the Clark project.
The remodel maximizes investments in accessibility to the extent possible for Clark A, and the new Clark B building will model ideal accessibility standards and seamlessly connect to Clark A and C, creating one continuous building with many state-of-the-art amenities.
Clark A’s improved accessibility offerings will include:
- New exterior ADA ramps.
- New hardware on exterior doors with automatic openers.
- Interior accessible ramps to include ramps connecting Clark A with Clark B.
- Exterior accessible seating.
Additional accessibility functionality gained by seamlessly connecting Clark A, B, and C include:
- Adult changing rooms with changing tables.
- All gender restrooms.
- Improved, accessible wayfinding.
- Lactation rooms.
- Reflection rooms.
- Newly constructed large-scale classrooms with similar capacity to the largest classrooms in A and with accessible seating and pathways.
Clark B will provide new classrooms to accommodate ADA requirements for faculty and students.