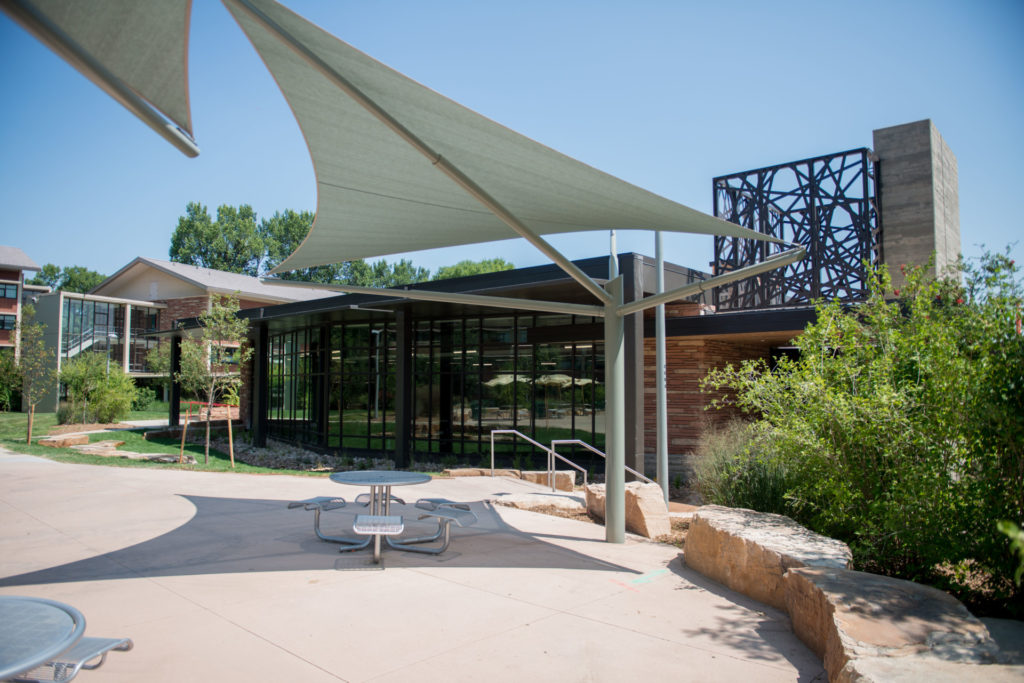
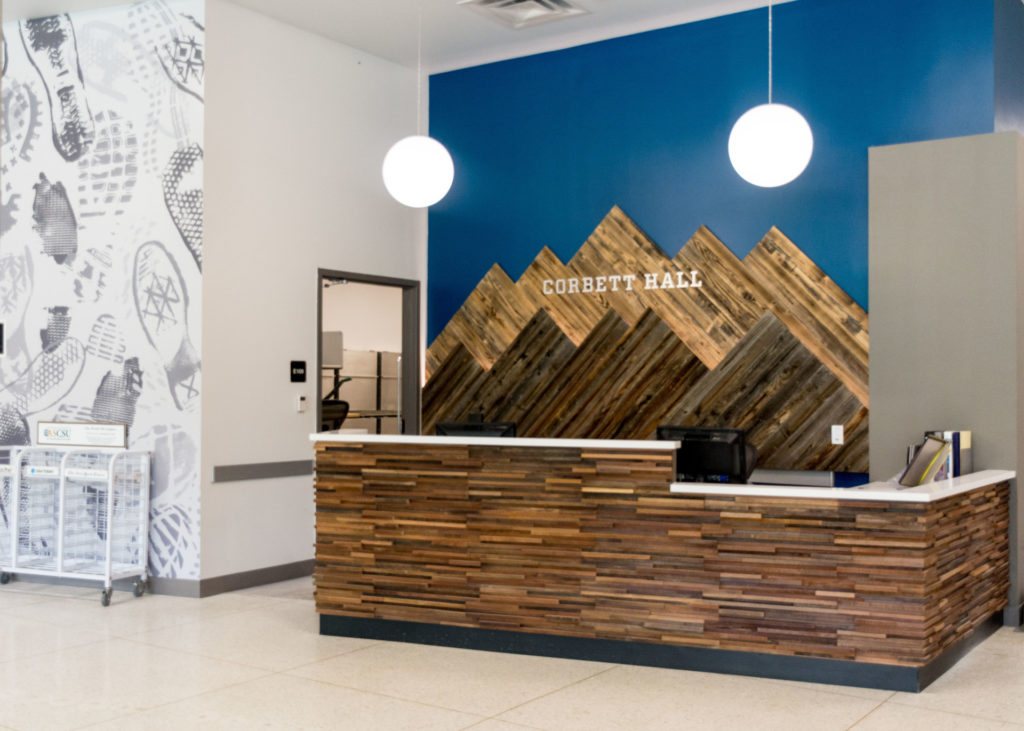
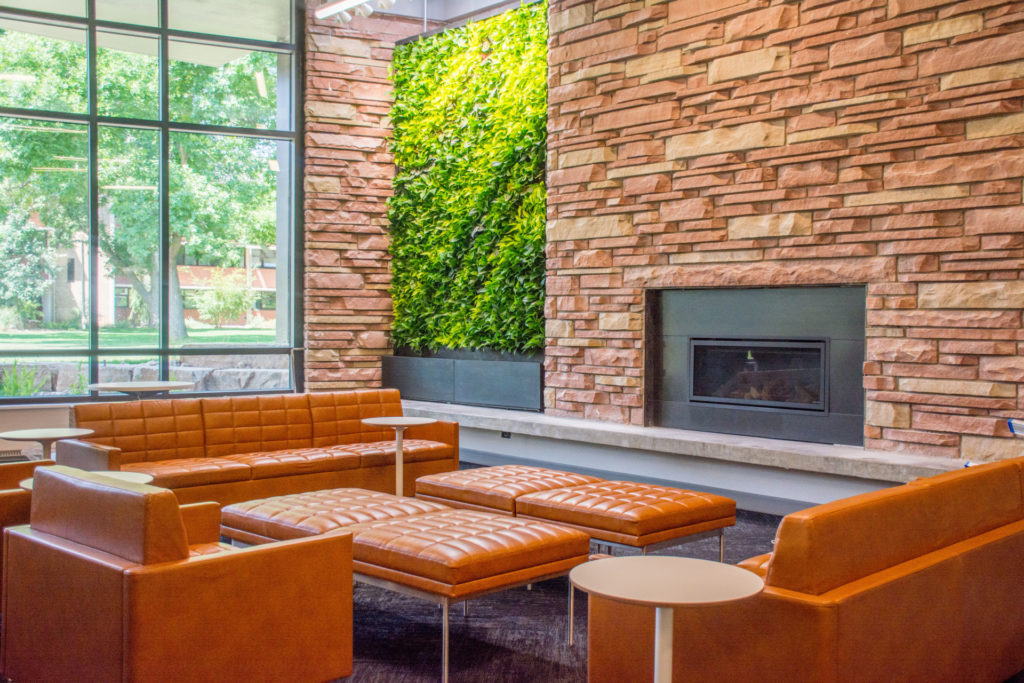
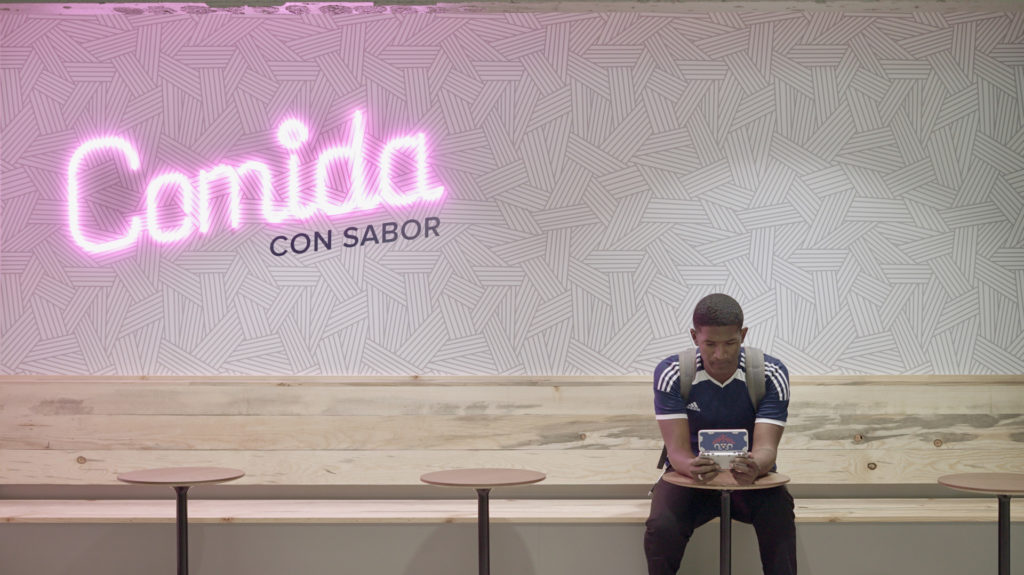
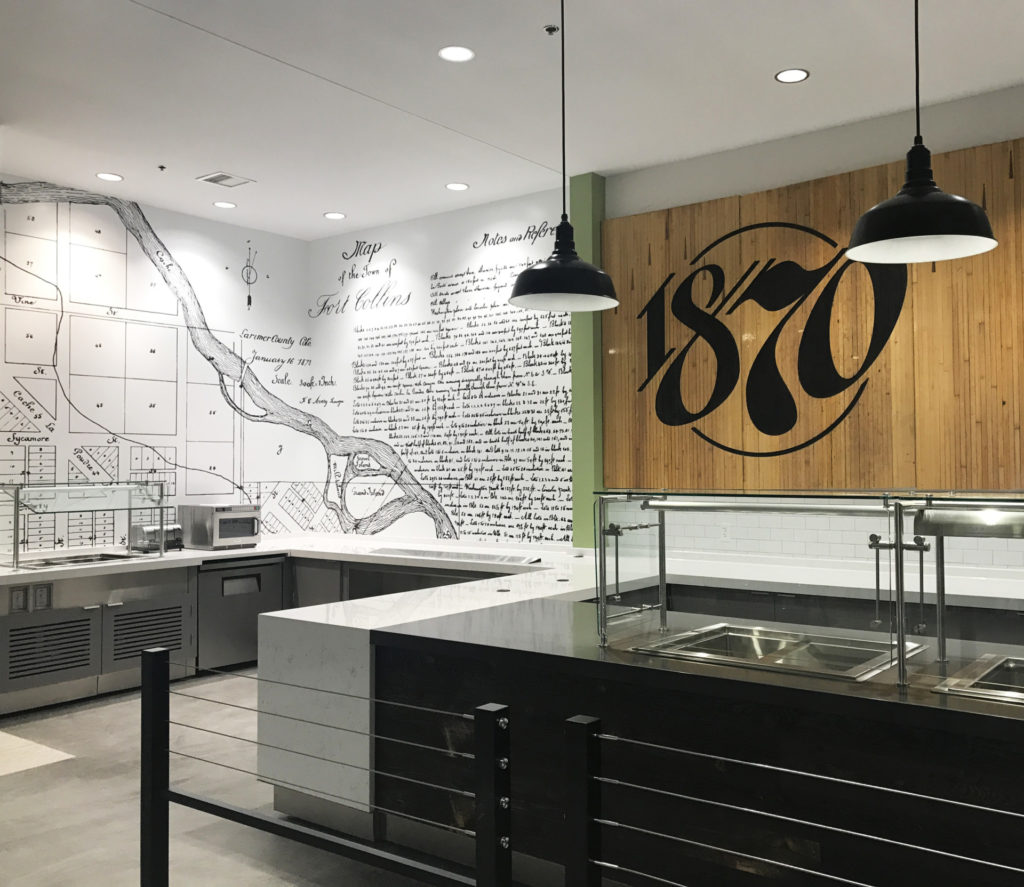
The dining centers in the Corbett and Parmelee residence halls are now The Foundry: Eight distinct micro-restaurants with different themes.
The $11.2 million renovation project, which also included a remodel of the Corbett lounge and lobby, was completed in only about four months over the summer, in time for the beginning of the fall semester.
“We really worked really hard to have minimal disruption to the students,” said Laura Giles, director of University Housing. She added that the physical improvements reflect an emphasis on inclusivity, diversity and CSU’s Principles of Community. Liz Poore, director of dining services agreed, saying that the layout of the lounge, lobby and dining area is more welcoming, with lots of glass that creates a sense of openness.
The two halls have had a connected kitchen with a shared dish return area for years, but this project merged and upgraded the facilities. A large community kitchen for student use was also added to the Corbett lobby. The overall design of the combined dining centers is meant to resemble a food hall, with different areas of the facility creating a different atmosphere through its restaurant and menu offerings as well as décor.
“Our goal is to bring the food presentation out to our customers and meet their eating principles,” Poore said. “Students want things like comfort foods from home, authentic global flavors, simple ingredients, plus a restaurant experience.”
The private dining room, Pawnee Grassland, can be reserved for groups up to 40 people and will feature pictures from local photographers of the namesake grassland, which is about 35 miles east of Fort Collins. The Pawnee Grassland room will also feature a set of regalia created by Cheryl Iron, the first Native American graduate of the Design and Merchandising program at CSU.
The new micro-restaurants include:
- Theory, which is housed in a shipping container and features a food truck-themed menu that will rotate weekly, offering fast-casual dining in the form of small plates.
- Passport, offering cuisines from around the world and customizable options, from bibimbap and sushi bowls to custom-made fresh arepas. Its overall look resembles an airport terminal, and showcases food from areas like the Pacific Rim, Indian Overland and Caribbean islands.
- Root, a plant-forward menu concept that is more than a salad bar, featuring built-to-order grain bowls that pair lean proteins, whole grains, sauces and toppings, as well as greens grown on campus. Foundry chefs will be able to harvest directly from a new indoor herb garden.
- Comida con Sabor, a fresh-Mex concept where patrons can build their own quesadilla, burrito, taco or nachos with a wide variety of meats, vegetables and cheeses, then top it off with freshly made house-roasted salsa.
- Piatto, where guests can design their own pasta bowl with a huge selection of meat, vegetable and cheese toppings, or enjoy freshly made pizzas and breadsticks.
The Kosher Bistro, Northern Colorado’s only certified kosher eatery, has also been renovated as part of The Foundry.
On track for LEED Gold
The project also features campus’s first “biodigester,” which uses bacteria, enzymes and nutrients to break down food, allowing waste to be transported to a water treatment facility instead of the landfill. Previously, food waste from the dining centers had been trucked to a composting facility on the Foothills Campus, according to Tonie Miyamoto, director of communications and sustainability for Housing & Dining Services. She added that the Corbett/Parmelee renovation is on track to receive a LEED v4 Gold rating from the U.S. Green Building Council.
The renovation was completed so quickly thanks to a “design-build” model in which the general contractor tailors the project to the available budget from the start.
“Maximizing the dollars available for this project was a priority, and containing the schedule to a certain number of days was critical for us to be open for our next freshman class in the fall,” Poore said. “The entire dining team is beyond excited for the start of a new academic year.”
The lobby renovation has opened up the area and removed walls that over the years had split up the space. A large glass wall now looks out on the Corbett courtyard to create an indoor/outdoor connection; the natural light will also support a living wall next to the fireplace that has been brought back to life as part of the renovation.
In addition to the community kitchen that can be used for demos or cooking classes, the revamped Corbett lobby features a couple of art installations to which students contributed. Last spring, student staff were asked for the titles of their favorite books, which were then purchased and will be featured in one display, while another highlights footprints made from shoes provided by students living in the residence hall.
“Students from last year truly left their mark,” Giles said.