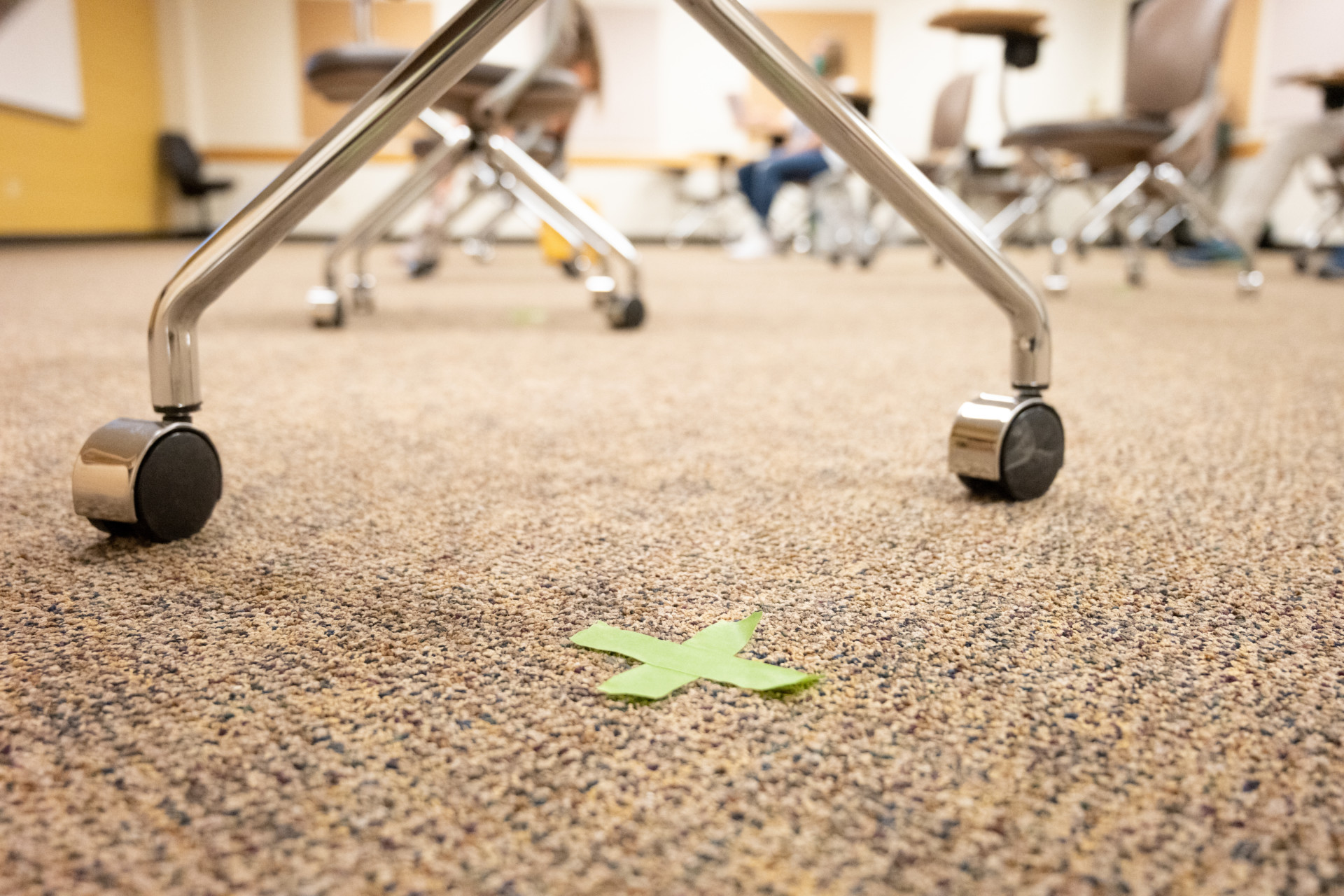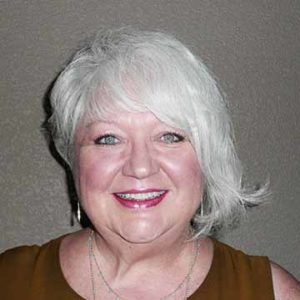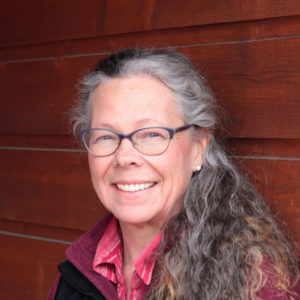
A lot of work went into planning and arranging classrooms and other spaces on campus to comply with COVID-19 health guidance, most of it by the Space & Mapping Team in Facilities Management.
Ever wonder who figured out the setup for social-distance learning in Colorado State University classrooms? Or who is responsible for coordinating furniture coming back to correct locations this fall?
The Facilities Management Space & Mapping section within the Division of University Operations is made up of five State Classified employees who do this work, and so much more. The team includes Interior Design Project Manager Terry Adams, Planning Specialist GIS/DIS Martha Coleman, Utility-Mapping CAD Tech/GPS Surveyor Mark Suniga, Drawing Management/Building CAD Tech Mike Shortall, and is led by Space Allocation and Data Manager Kristi Buffington.
One can tell right away they are extremely passionate about their work; integrity, service, and a drive for inclusion underlie all their efforts. This team maps CSU’s property boundaries, verifying space for 25 CSU campus locations in Colorado and Wyoming, including the CSU Board of Governors Systems Office. They also track space for CSU property outside of these states.
The job is as meticulous as it is broad; they map everyday items like the placement of doors, closets, hallways, and even toilets. The data they collect is used for so many diverse needs, such as installing and rekeying door locks; utilities billing; resolving questions of land ownership, easements, leases, and agreements; and identifying accessible parking, ADA doors, and preferred accessible pathways. The CSU community relies on the accuracy and breadth of these physical and inclusive features.
As Shortall put it, “We know how our work affects the campus and how people use our work. If we don’t put in the time and take it seriously, it could affect others. We take accountability for what we do.”
A major part of this team’s efforts over the last year has involved COVID-related planning scenarios, such as developing a workable plan for 6-foot, 3-foot, and full-capacity learning, and building in assigned seating for classrooms based on regularly changing guidelines. This spring Adams, Buffington, and Shortall received Everyday Hero Awards for their contributions to developing classroom layouts and supplying capacity count for general assignment classrooms, which alone make up over 180 rooms.
Adams pointed out that how a room is configured can really change capacity, so it’s important to draw different seating arrangements to get as much capacity as possible. One can imagine how much time it takes doing that for every classroom, especially with so many different layouts.
The team is currently working on providing maps and pictures for what furniture goes back where and creating Fall semester seating charts for full capacity that still allows for contact tracing. Over the past year, this team also assisted with planning and preparation for COVID testing sites and potential vaccination sites.
Meet the Space & Mapping Team
Mark Suniga
Suniga uses a small GPS unit to survey utilities, roads, sidewalks, site features, new buildings and building additions. He enters this survey data into his laptop, to create a computer graphic drawing of up-to-date utility and site information to departments, engineers, design firms, and contractors for campus projects. Sometimes he helps at a construction site by giving detailed distances from a building corner or a sidewalk edge so a contractor is able to find a lost utility, buried water valve or manhole.
He likes to tell people, “I was there when it was nothing but dirt and the first utility was being dug in.” For Suniga, there is a sense of accomplishment in seeing what was once an empty lot transformed into a usable and welcoming place.
Mike Shortall

While Suniga’s work primarily takes him outdoors, Shortall routinely focuses on interior spaces. He uses a tape measure and laser to confirm building footprints and smaller connected spaces like balconies and courtyards. He even measures the thickness of walls inside buildings. He identifies where benches, pavers, and trees exist in small courtyards because knowing these specifics can help colleagues with tasks like stormwater analysis and reporting.
Shortall draws these features out electronically on his laptop as a layer that can be displayed on top of or under other maps that Suniga and Coleman use.
Because of the details this team develops, anyone can pull up a floor plan just by clicking on a building on the CSU interactive map or simply searching floor plans on the Facilities Management website. This practical tool is used frequently to assist with directions and deliveries.
Terry Adams

Adams is the person who brings the floor plans to life in a real and tangible way. She meets with the building occupants to figure out what will make them the most successful in their space. She supports interior design, furniture purchasing, and layouts for capital construction projects of new buildings and major renovations. According to her, the best part of her job is meeting with so many people and making sure they are happy and feel cohesive with their space. Her work can be described in three words: “varied, creative, and detailed.” She converts the basic layout into what becomes functioning space by moving users through numerous decisions, from branding and aesthetics down to the most invisible considerations such as how much weight a table can hold for their needs.
Drawing up a configuration for an entire building so that it works with the floor plan and is within code is only a portion of what she does for CSU. Adams also serves on the Justice, Equity, Diversity, and Inclusivity Team within Facilities Management.
Martha Coleman

Coleman takes the comprehensive data that the team collects and translates it into the CSU Interactive Map, which highlights what is best about CSU and makes it easy for people can find exactly the resources they need. It contains numerous helpful features, such as Loading Zones (under Parking); Compost and Recycle (under Sustainability); All Gender Restrooms and Commuter Showers (under Inclusive Resources); and so on. If you need to locate the departments’ and deans’ offices, just use the interactive map.
Coleman manages GIS data and creates maps for a wide variety of needs at CSU including the Annual Visitor and Parking Map, which many prospective students and parents use when coming to CSU, utility and construction maps to assist Facilities Management operations, and lands mapping of our campus areas across the state.

Kristi Buffington
Buffington is the go-to for knowing who occupies space within a CSU building. She understands exactly how much square footage each department takes up and who pays for it, which helps CSU to appropriately assign spaces. She helps to facilitate the University Space Committee, so if a department needs to move temporarily to a new location because of a major renovation or move permanently due to construction of a new building or a space opening up, she is able to assist.
Buffington audits campus spaces, physically walking each building and checking on each room, making sure the space is used for its intended function. She enters all the data that her team gathers into a database called AiM, and is able to pull up any statistics needed for the many inquiries she receives, including information that supports analysis and reporting. She even tracks the officially approved names of CSU buildings, including the acronyms, the nicknames, and the retired names.
Classified Personnel Council thanks the Facilities Management Space & Mapping section for their boundless behind-the-scenes contributions to a day in the life at CSU.
Day in the Life
“Day in the Life” features the stories of State Classified colleagues to help the CSU community get to know and recognize their diverse responsibilities and duties.
To recommend a State Classified individual or group for a future “Day in the Life,” visit the Classified Personal Council website. Follow the CPC on Facebook at facebook.com/ColoradoStateUniversityCPC.