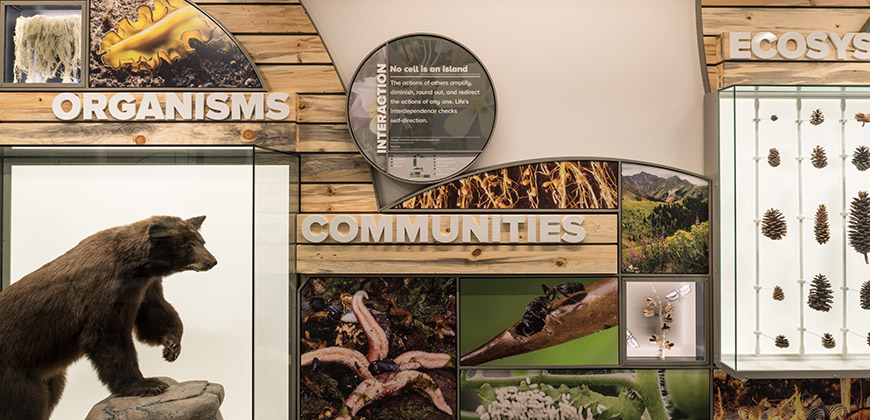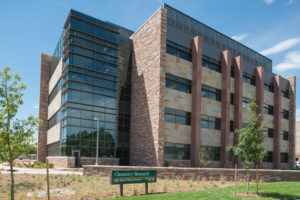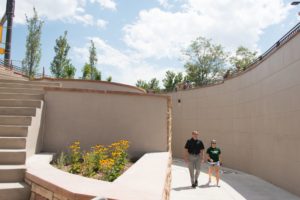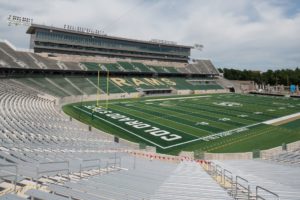
The new Biology Building immerses students in the excitement of science from the moment they walk in the door.
It is said about transformation that each effort builds on the next, so that brick by brick, magnificent things can be created.
If you stopped to count, one by one, all of the bricks that went into Colorado State University’s recent transformation, you’d still be counting when students were already passing through the hallways of the biology building, magically appointed with nature’s finest artwork; when the sound of bike spokes whisking through a new underpass is routine; when the crowd roars at the first game within the on-campus stadium.
“This has truly been a team effort for the nearly 600 members of the Facilities Management team and their contractor partners,” said Tom Satterly, associate vice president for Facilities Management, citing the massive collaboration that went into the successful transformation of campus as a once-in-a-lifetime experience. “Our Facilities Management team rose to the occasion, ensuring these new facilities were designed and constructed in a tight time frame, completed this summer and made operational for the Fall semester.”
Open in time to welcome students

The intensity of the largest construction boom on campus in more than 50 years is tapering off. After three years earmarked by thousands of construction workers on campus a day focusing on multiple major projects – 11, in fact – the final four buildings and infrastructure of the more than $700 million in total projects are opening just in time for fall semester.
More than 25,000 people attended the stadium open house on Aug. 5, getting a first look before the first home game ever on Aug. 26. The CSU Health and Medical Center opened its doors several weeks ago to students and the public. The Biology Building opened earlier this month, with the Chemistry Research Building right on its heels, to create the gateway to the evolving Science Mall.
These milestones follow last fall’s completion of the 973-bed Aggie Village global apartment community, a 650-space parking garage, and infrastructure with an underpass and a new pedestrian and bike gateway onto campus. Along with building new facilities, making campus more accessible has been a priority, and the community has embraced that. The Prospect underpass that opened last fall is now clocking 30,000 trips a day. A second underpass, this one at Shields and Elizabeth, was completed in time for the beginning of this fall’s classes.
Over the last 10 years, the gross square footage of campus buildings grew from 8 million to 12 million, providing the stretch needed to better serve the university’s growing student, faculty and staff populations.
Significant financial and resource investment

“The current transformation of campus is the second since World War II,” said Fred Haberecht, university master planner. “Like the building boom 50 years ago, this era has resulted in a campus positioned to address the current and future teaching, research and outreach mission of the university. A nearly $1.4 billion investment in buildings and infrastructure during the past 10 years positioned the campus for the future, and also transformed the physical look and feel of campus into an architecturally cohesive environment, while at the same time preserving the expansive open spaces and views to the foothills and the Rockies.”
At peak construction, some buildings required hundreds of workers on site each day, including 750 a day at the stadium for a four-month push, and 550 a day for eight months at the Aggie Village redevelopment. With up to eight projects occurring at the same time, Facilities Management and general contractors tackled logistics planning. Moving supplies, dirt, and workers to and from sites while accommodating the daily coming and going of students and employees, resembled a well-orchestrated dance. Collectively, the projects involved more than 300 subcontractor companies logging thousands of hours of work, along with general contractor crews.
In addition to managing the actual construction of a project, Haberecht and a team of staff managed many other aspects of construction, ranging from coordinating with partners such as the city of Fort Collins to providing public outreach. More than 150 public meetings gave the campus and larger Fort Collins community an opportunity for input in shaping campus.
New spaces make new connections

This fall’s view of campus through the eyes of a new student is much different from what it was even a year ago, when six major construction projects were in various stages of completion. Those six projects, along with five others completed before last fall, usher in a new era of how the university thinks about space. Many of the new buildings are designed with collaboration in mind; spaces where students and faculty work together, environments designed to spark creativity and hands-on engagement, and flexibility are the hallmarks of each project’s design.
“It’s about place-making,” Haberecht said. “From the finalization of the Science Mall of multiple buildings with a shared emphasis on scientific research to a feeling of community shared by students and faculty, and a game-day experience to cheer on the Rams, campus is more than a dot on the map. It’s a place that evokes lifelong connection through space that enables sharing and engagement. We strive to create places that convey that you are a part of something larger than yourself.”
Even while the intensity of the large construction boom is waning, new projects are breaking ground and entering the final stages of planning. Construction is already underway behind fences for the C. Wayne McIlwraith Translational Medicine Institute near the Veterinary Teaching Hospital on Drake Road, the Michael Smith Natural Resources Building addition, and the Global Food Innovation Center in Honor of Gary and Kay Smith addition to the Animal Sciences Building. Construction will start on the Richardson Design Center later this fall, and the Heritage Garden will be planted next to the stadium in the spring.