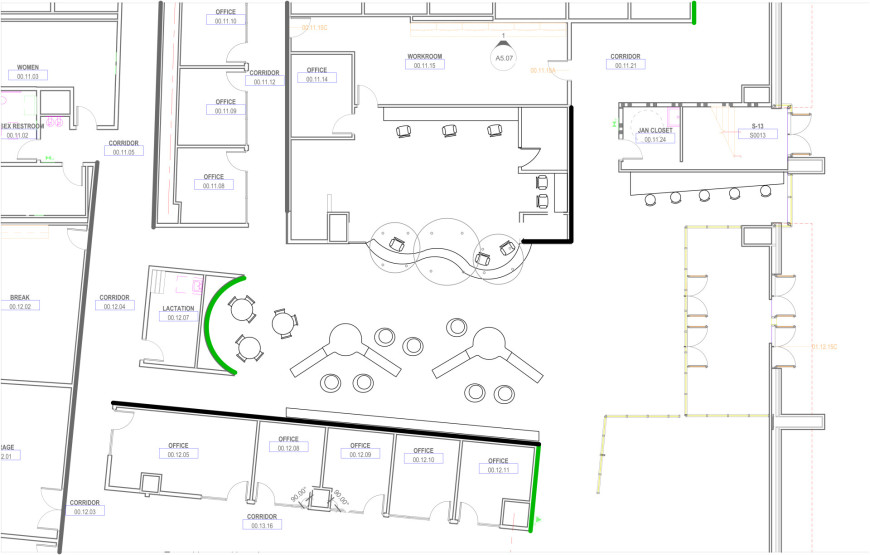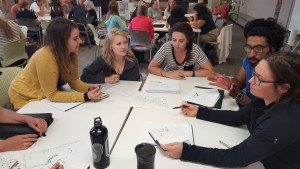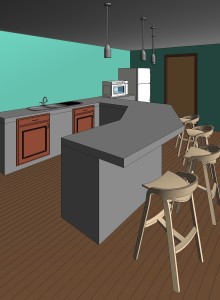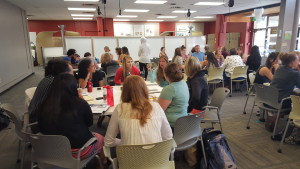
This fall, Colorado State University interior design students have helped plan the space earmarked for the Center for Advising and Student Achievement on the east side of the new stadium.
The collaboration between CASA and students majoring in interior design provided the center with no-cost design ideas that incorporated student perspectives and CASA functions, giving the class experience working with clients engaged in a real-life project.

‘Aha’ moments
“I am convinced that it totally changed what we would’ve ended up with, and the biggest contribution was the feedback from the students, as CASA users,” said Gaye DiGregorio, executive director of CASA. “They asked us questions we hadn’t fully thought about. One student said the floor tile we were considering would be pretty noisy. There were lots of ‘aha’ moments like that.”
CASA’s services include Orientation and Transition Programs, Key Learning Communities, Undeclared Advising, Health Profession Advising, Opportunity Scholar Programs, and Outreach and Support Programs. Its offices are currently split between Aylesworth Hall near the site of the stadium and the TILT Building on the historic Oval.
The 33 students in Katharine Leigh’s INTD 340 course and Interior Design faculty member Laura Malinin worked with Populous, an architectural firm specializing in large sports facilities, to collect feedback about the new combined space from CASA’s professional and student staff during two design charrettes.
“They told us in words what they need, and we responded with designs,” Leigh said. “It was a real learning experience, even for accomplished students. It was important to have the chance to work with an actual client, which makes the project more complex from a teaching perspective but excites the students.”
Challenges included providing natural lighting in a space located under stadium seating and ensuring smooth user traffic flow in the reception area. Six student teams developed proposals for space plans, putting project details into PowerPoint presentations outlining their ideas. They will obtain cost estimates for items such as the millwork, just as they will do in their professional careers. The final design plan borrows elements from several of the proposals as well as the interactive discussions with CASA staff and the architects.
 Valuable input
Valuable input
Populous representatives said the contributions from the interior design students helped them gather input they wouldn’t have gotten otherwise.
“The students brought a fresh perspective and approach to the design of the CASA spaces by generating very different concepts for the same spaces,” said Populous principal Myron Chase.
“With the integration of the student body into the design process, the students can have even more of a sense of ownership and pride when they gather for a game, event or class,” added Populous designer Bridget Gramlich. “The real-world experience will be invaluable to the students, and their energy and enthusiasm is invaluable to us.”
Leigh said she’s proud of her students’ efforts.
“We’re good at teasing out things that people don’t think about,” Leigh said. “And the kind of challenges we like to take on in interior design are those that affect the client’s workplace and really matter, and CASA really matters to CSU.”
“We had the chance to do a lot more in-depth questioning than the architect could, so CASA appreciated that,” said interior design senior Carly Mansker. “We got to connect with a real client, which was a new thing for everyone in the class. And to get user feedback on things we had missed was valuable.”
Leigh said stadium space was set aside for CASA and the CSU Alumni Association in part because of the high-traffic pedestrian mall being created on the east side of the facility. In addition, DiGregorio said the site’s proximity to classrooms and residence halls makes it convenient for CASA users, many of whom are first- and second-year students.
“The idea is that CASA is one of a student’s first stops at the university, and the alumni center is one of the last,” she explained.

The [d] lab
Planning discussions were held in the Design Lab in Aylesworth, an open, configurable learning area designed to enhance creativity and collaboration.
“Being in a space that is conducive to brainstorming and collaboration was so important,” DiGregorio said.
“That space is designed to induce creativity, and it does that,” Leigh said, adding that the [d] lab has provided a boost to an already highly ranked interior design program and recently received a Certificate of Research Excellence from the Environmental Design Research Association. “I tell my students, ‘If you want, you can go study in New York, but you get the same education here, and it’s cheaper.’”
Mansker said the opportunity to help design the space was mutually beneficial to her classmates and to CASA, which employs more than 100 students.
“It was more real-world working with actual architect’s plans rather than something we designed,” she said. “And CASA liked the interactions on how they would use their new space, and how the use of their current space could be improved. I just think it was a great learning experience, and to have an impact on the campus environment was really fulfilling.”
The interior design major is part of the Department of Design and Merchandising in the College of Health and Human Sciences.