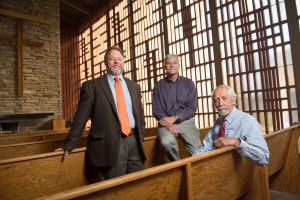To the students moving onto campus this week, it may not be immediately apparent that the Colorado State University campus is composed of giant, nearly living things, made of good bones, inner light and warmth, connected, much like a grove of Colorado aspen, by the same roots.
But to the three architects who breathed new life into those roots, these giants are part of what makes CSU alive – the buildings that create spaces that define the university.

Lines, patterns and practices
Mike Rush, Per Hogestad and Fred Haberecht have been the university’s architectural team for about a decade. Together, they’ve created more than 3 million square feet of building designs, and built 1.5 million square feet of those concepts into structures of stone, wood, concrete and glass. Their buildings are tied together by a shared passion for the legacy left to them 50 years ago by an innovative mid-century modern architect named James Hunter and former CSU president William Morgan. Both had a vision for campus that the three have interpreted and carried forward.
Rush, Hogestad and Haberecht have embraced the chance to echo elements found in the university’s older buildings. Their designs repeat lines, patterns and practices, such as carrying elements of nature into buildings, which offers occupants a sense of place — Colorado’s foothills. They’ve done this with devotion during what has been the university’s greatest revitalization since the days of Hunter and Morgan.
They are all emphatic that the first step to creating a beautiful building is putting pen to paper to create a concept, and then melding that with modern computer drafting and design technology. They teach this mixed concept in classes and to students in their design studio, where many of the university’s newer buildings were conceived.
Trio’s favorite buildings bridge decades
When asked about their favorite campus building, all three mention the classic 60-year-old Danforth Chapel, and the new Behavioral Sciences Building that opened in 2012. They love the chapel for its blended outdoor and indoor elements that root it in Colorado. Danforth stirs emotion with its perfect, personal scale and organization, and the way the building uses outdoor light.
The Behavioral Sciences Building also contains elements of nature, a scale that is grand and personal at the same time, and they are proud of how the building captures light. Light was the design theme from the beginning and is now reflected in every element of the building, from the naturally lit atrium to the shimmering metal fish — created by Hogestad – that hang under the staircase.
Light is also a theme on a much grander scale. Rush says he wishes every student would begin on the west side of campus and walk east at dusk to appreciate the great lanterns that many buildings – old and new — become as the sun sets.
From the Academic Village to the Morgan Library Cube, which he likens to a lamp with a filament inside, and the glowing Administration Building on the Oval, landmark campus buildings that embrace the idea of glass and light during the day also light the way through campus at night.
Haberecht says they take tremendous pride in being good stewards of the architectural vision they inherited, and the opportunity to connect new buildings to the roots of the old. If they are successful today, the elegant themes in the structure of campus will still be visible and alive in another 50 years.